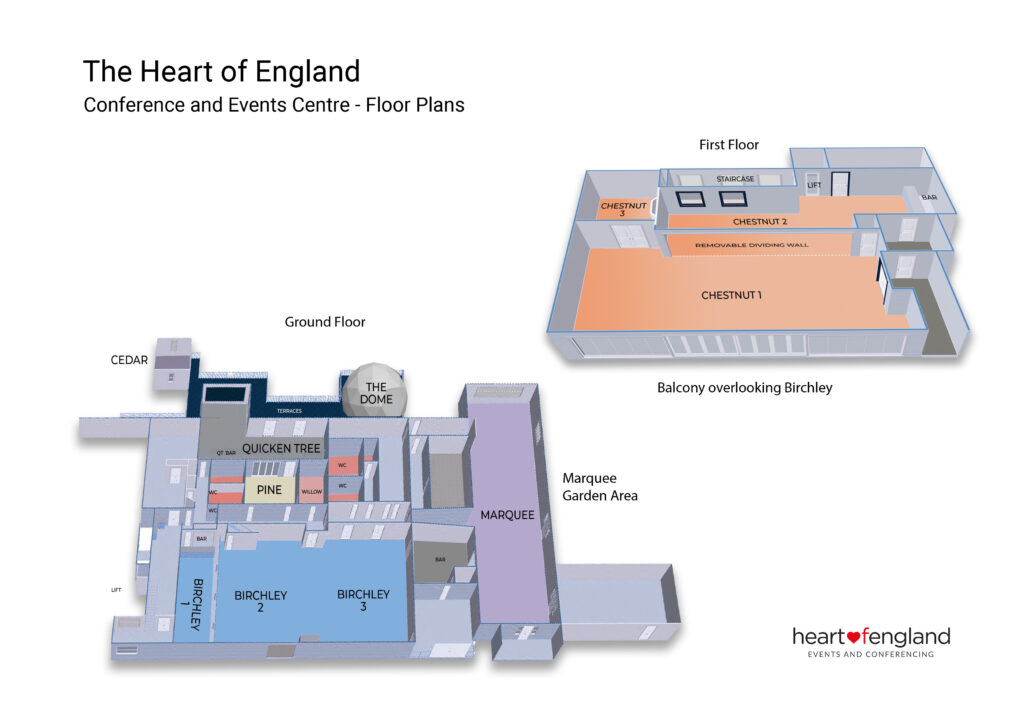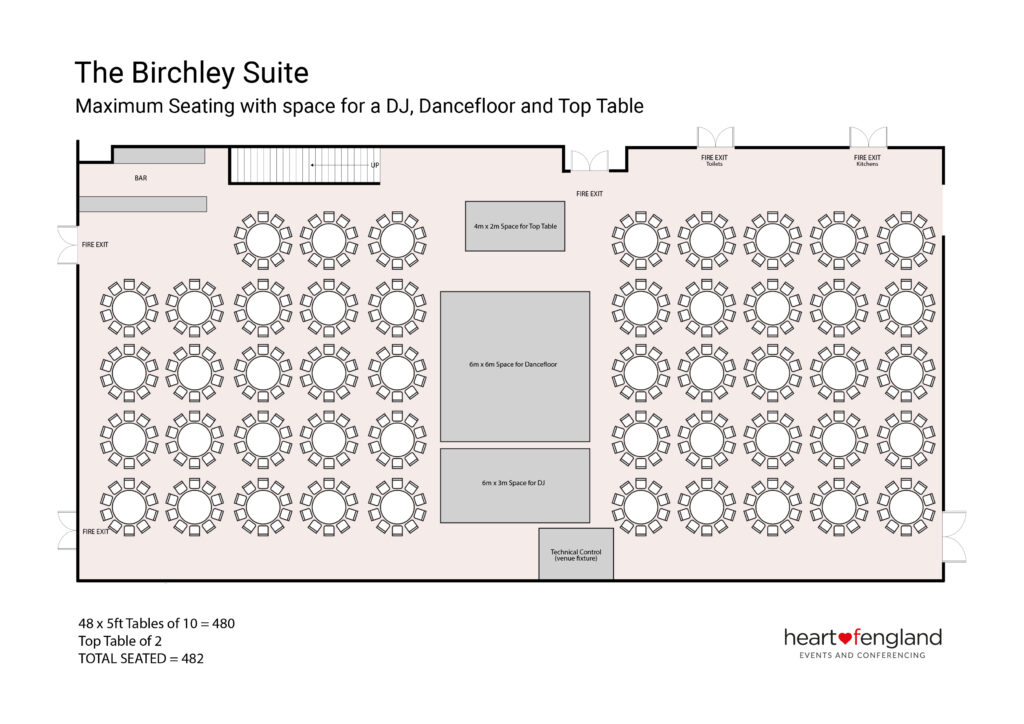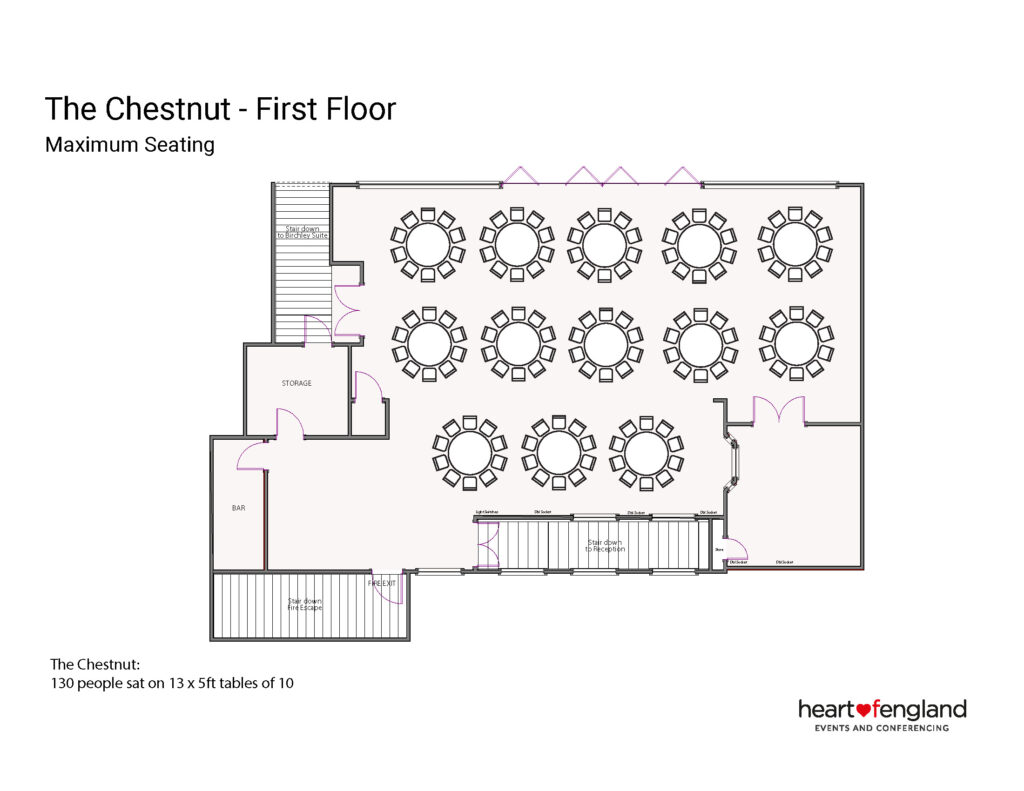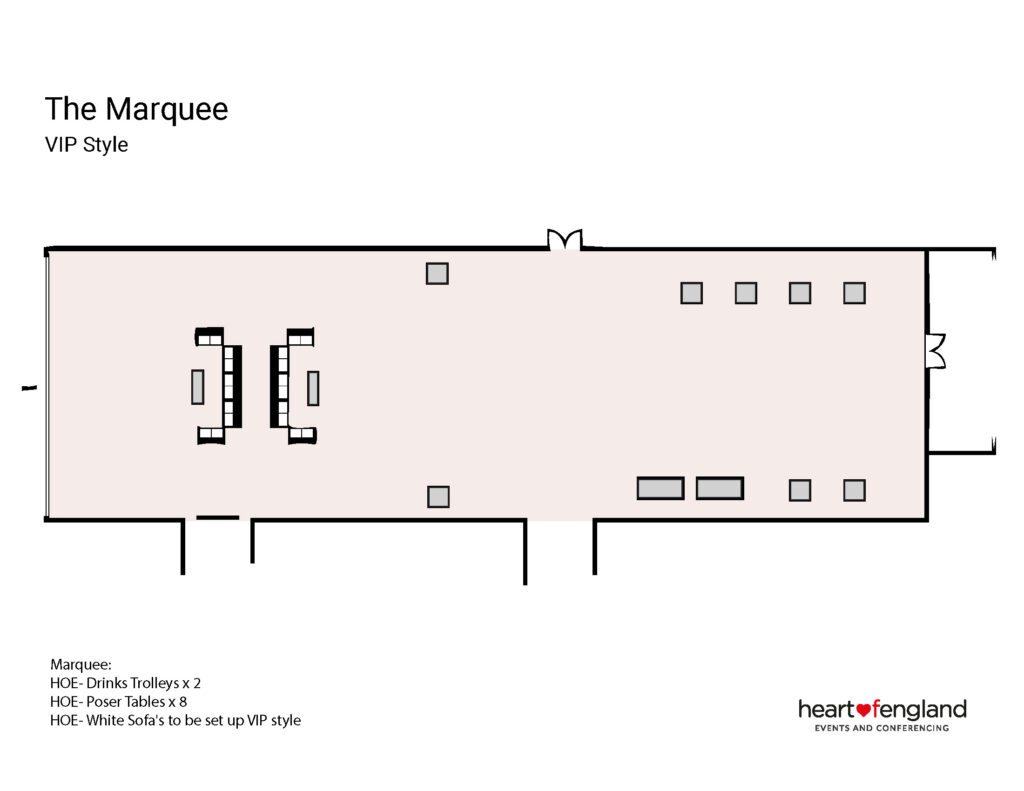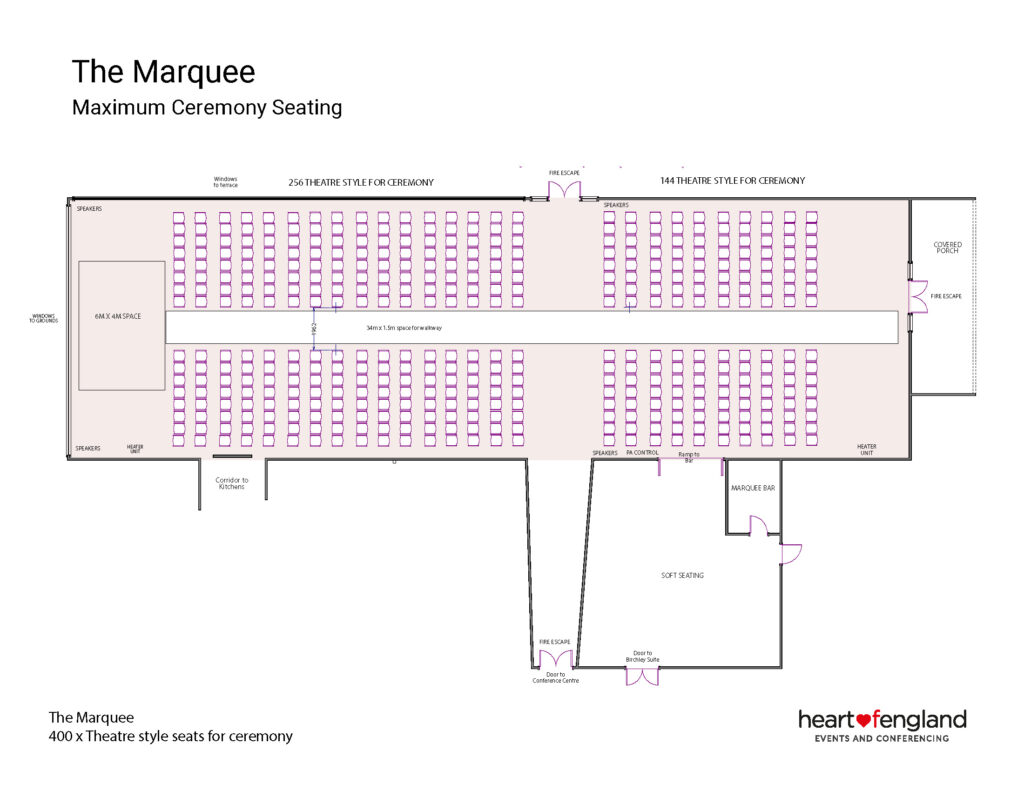

Floor Plans for Asian Weddings at The Heart of England
The Main Floor Plan
The Heart of England has 2 floors in the main building.
The Ground floor has the Birchley Suite and first floor has the Chestnut Suite.
There is a lift available for guests with mobility issues.
The Birchley Suite
This layout shows maximum seating with space for a DJ, Dancefloor and Top Table.
48 x 5ft round tables of 10 = 480 seated
Top Table for 2
Total seated = 482
The Chestnut Suite
This layout shows maximum seating.
13 x 5ft round tables of 10 = 130 seated
Total seated = 130
The Marquee
VIP Style
This layout shows the Marquee set with more of a reception feel with poser tables, and soft seatings for a more minimalistic vibe.
2 x Drinks Trolleys
Poser Tables x 8
White Sofas
The Marquee
Maximum Ceremony Seating
This layout shows maximum seating with a space for the ceremony
Theatre style seating
Total seated = 400
